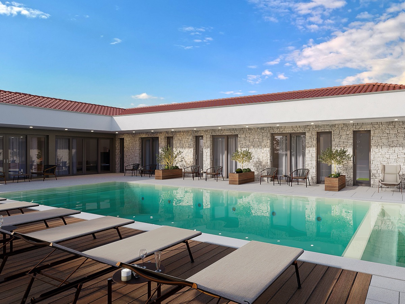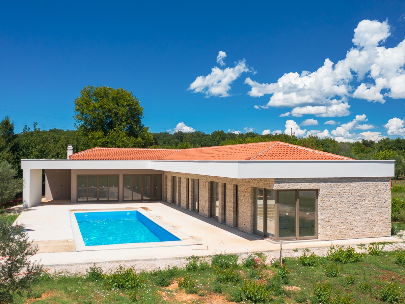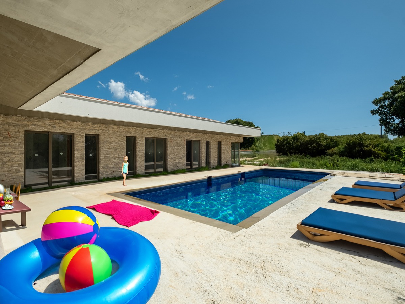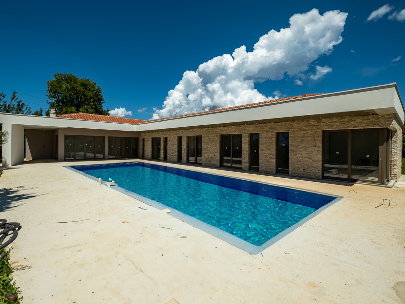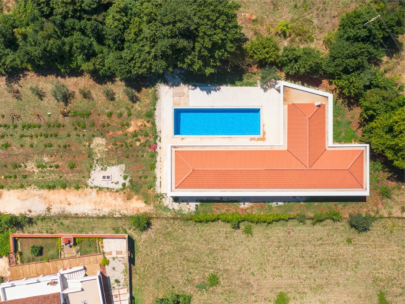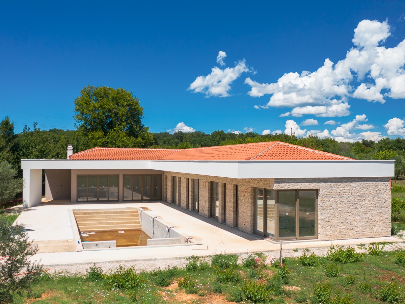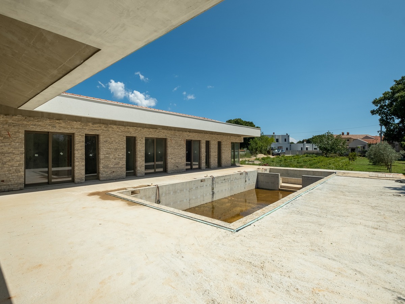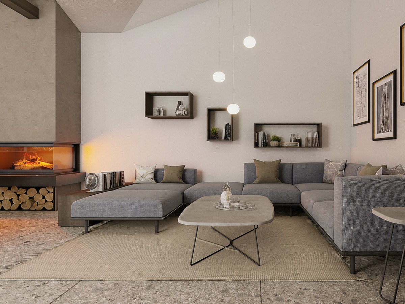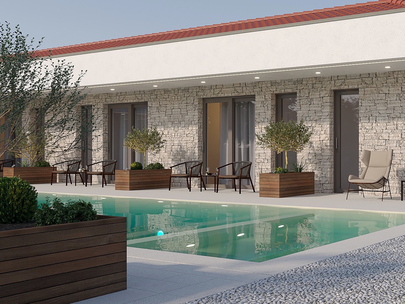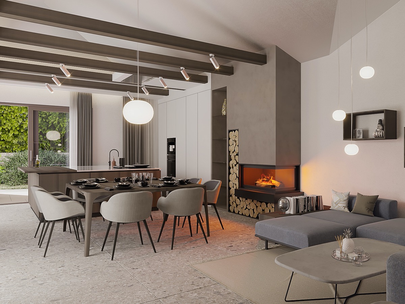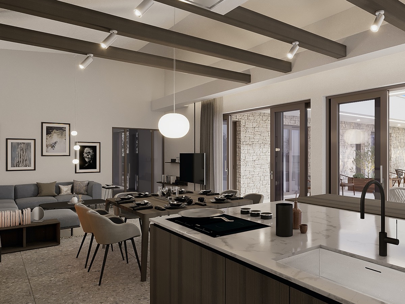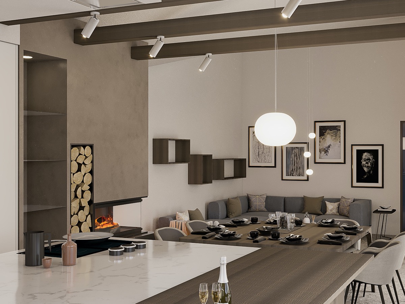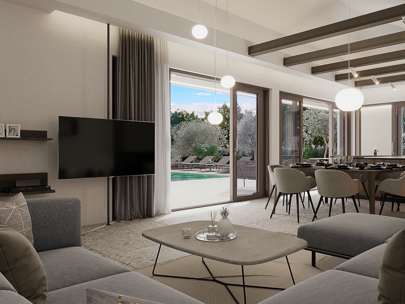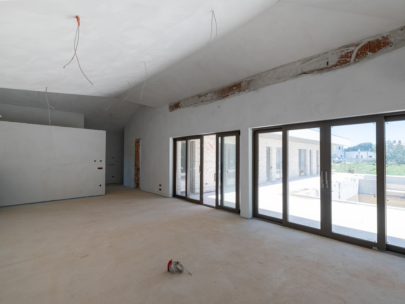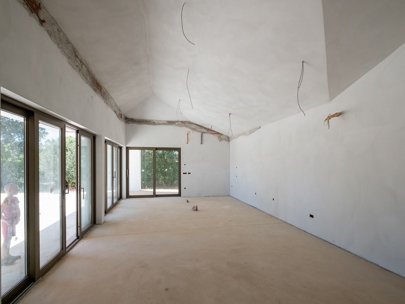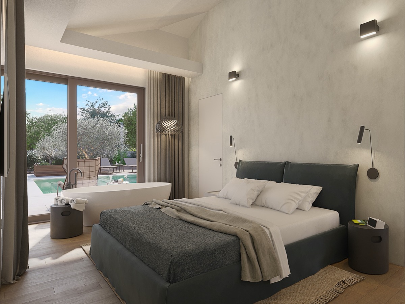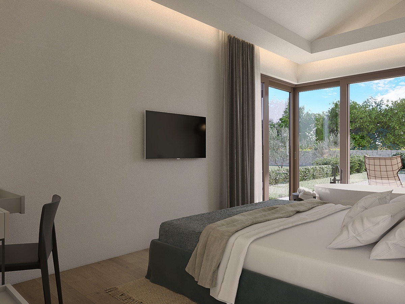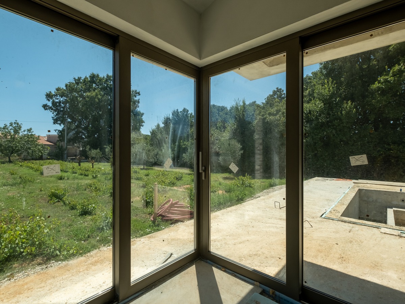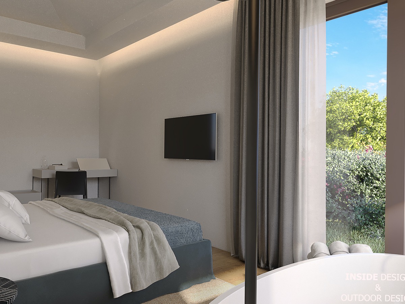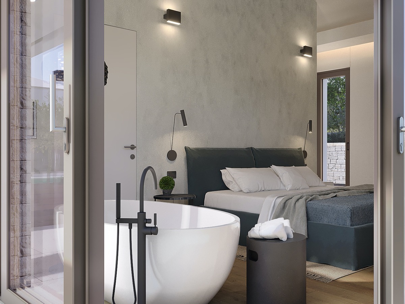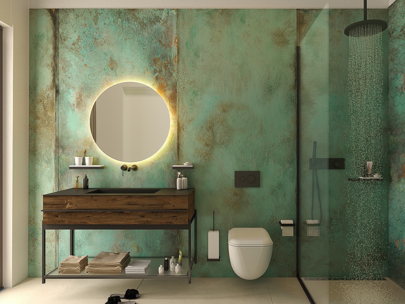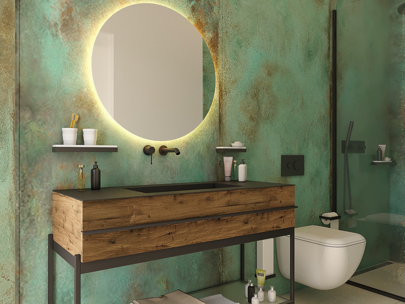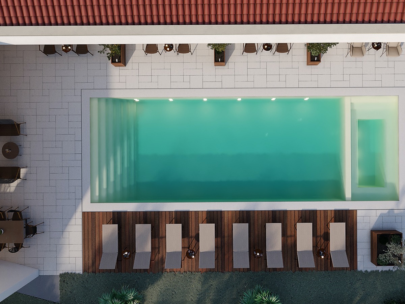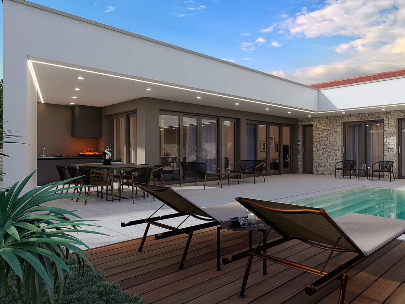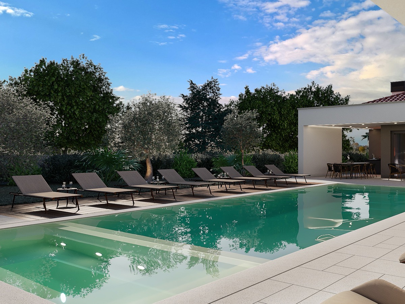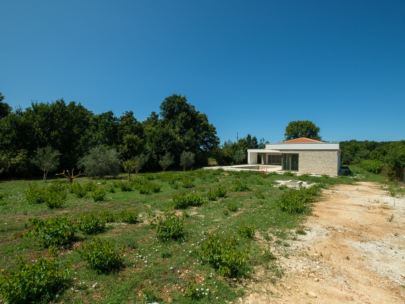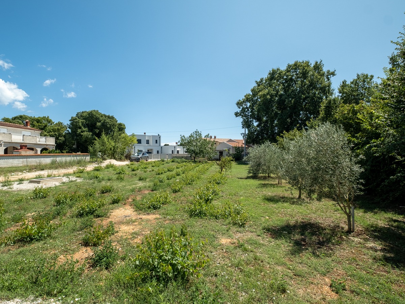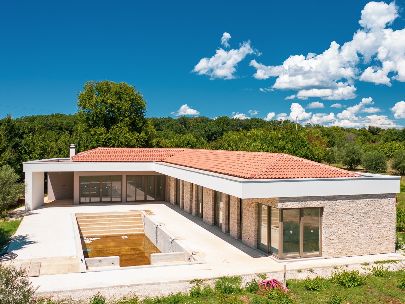595.000 €
Features
Key features
- excellent investment
- great position
- large plot
- privacy
- swimming pool
Detached, villa, ground-floor house
1
Ground floor
New, under construction
In progress
2023.
Unfurnished
Southeast
2.117 €/m2
Real Estate Description
Write your own story.
If desired, arrange the interior to suit your needs - thanks to the large windows and high ceilings will always be in the foreground. Decorate the garden with plants whose smell delights you when you swim in your pool. Villa Šišan is at your disposal like a canvas on which you will paint your ideal home.
Mobility and comfort.
Just as this one-story house allows you maximum mobility, so does the surroundings beckon you into constant movement. It is only ten minutes away from the beach by car, after which you can taste the local specialties in Bodluca, and visit the charming Medulin marina or the famous amphitheater in Pula.
Your peaceful and luxurious haven.
Although it is located not far from all important roads and the airport, Villa Šišan is synonymous with peace, tranquility and relaxation in subtle, yet pronounced luxury. Listen to the sound of the wind in the olive grove, and spend peaceful hours in your garden, surrounded by greenery. Allow the sun to bathe you in its rays. This is the home you deserve!
Features of the property
- The possibility of building an additional building on the plot, which you can also sell or give as a gift to the mother-in-law
- Solar panels and underfloor heating guarantee energy savings, supported by an A+ certificate.
- Outdoor kitchen and terrace that continue to the interior space - ideal for gatherings.
- Garage with two parking spaces, and three additional outdoor parking spaces.
- Close to Pula Airport and main roads.
- High level of privacy and comfort.
- Sea: 4 km (Google route)
- Restaurant: 600 m (Google route)
- Kindergarten: 4 km (Google route)
- Pula: 9.4 km (Google route)
- Medulin: 5.3 km (Google route)
- Venezia airport: 275 km (Google route)
- Pula airport: 11 km (Google route)
- Vienna: 588 km (Google route)
- Rovinj: 43.6 km (Google route)
- heating and cooling through heat pump
- underfloor heating
- preparation for heating water using solar
- Aluminium ALU
- electric shutters
- double-glazed windows
- three-chamber glass
- unfinished
Joinery
Flooring
- summer kitchen - 15 m2
- swiming pool - 70 m2
- terrace - 50 m2
Additional content
- swimming pool ( salt system )
- view of the greenery
- demit
- 10 cm
- brick
- concrete
Facade
Building material
- electricity
- water
- biological septic tank
- parking spaces: 2
- parking spaces inside a garage: 2
- Building permit guaranteed
- Certificate of ownership
- Ownership type: Co-ownership
- Owner type: Private owner
U ukupnu površinu kuće (281 m2) uračunate su površine ovih prostorija:
● Stambeni prostor = 223 m2
Površina ostalih prostora:
● Natkriveni ulazni dio = 53,65 m2**
● Ljetna kuhinja, blagovaona = 20,40 m2*
● Natkrivena terasa = 50 m2**
● Bazen = 70 m2
*Površine su obračunate s koeficijentom k= 1,00
**Površine su obračunate s koeficijentom k= 0,50
Note on property size:
For more information on how property areas are calculated and how building coefficients are applied, visit our guide.
Understanding property surface coefficients – what buyers in Croatia need to know
- Price: 595.000 Є
- Price of square meter: 2.117 Є
- Real estate transfer tax: 3 %
- Agency fee: 3 % + PDV
- Real estate tax : 197 Є /per year
Notify me if price changes!
Entering your e-mail is a consent on receiving e-mails from Maris if this real estate price changes.
* Applies only to this specific real estate






