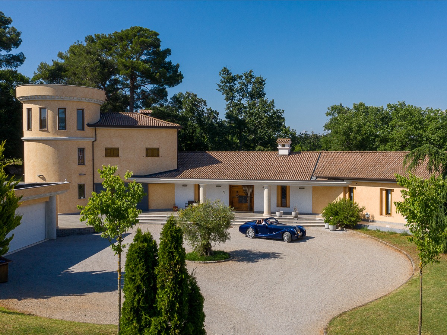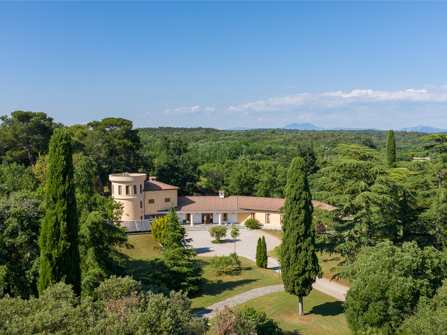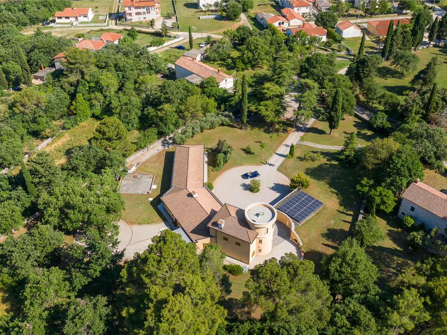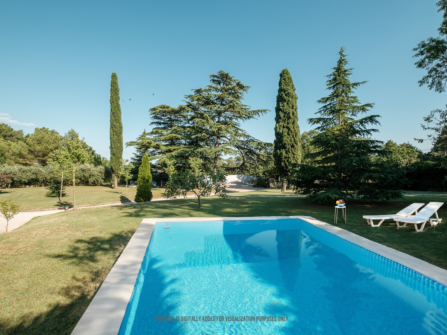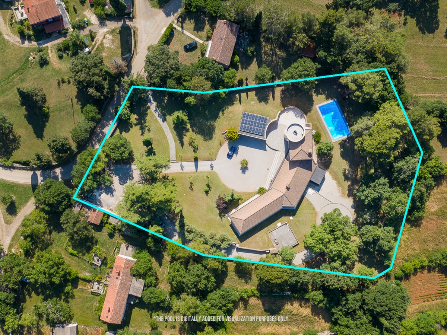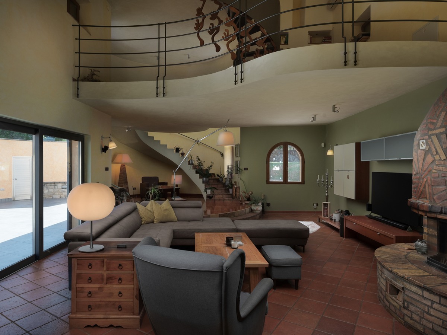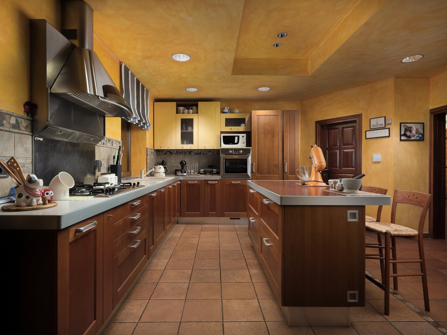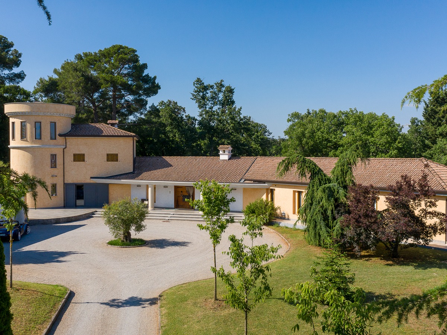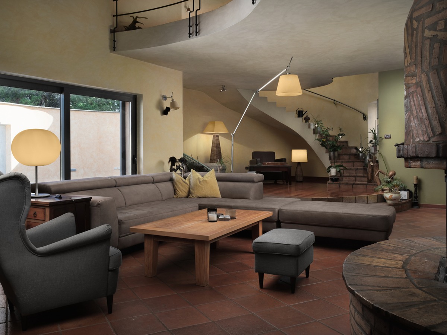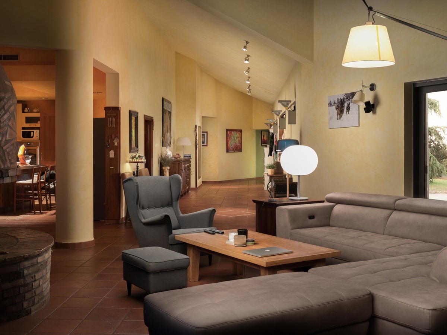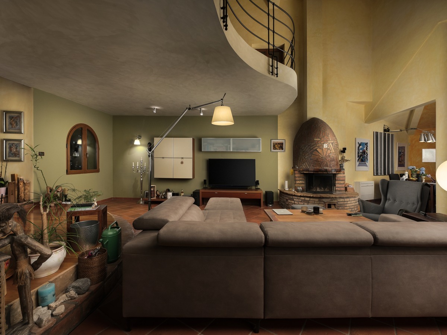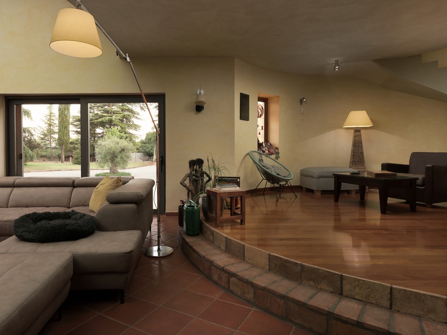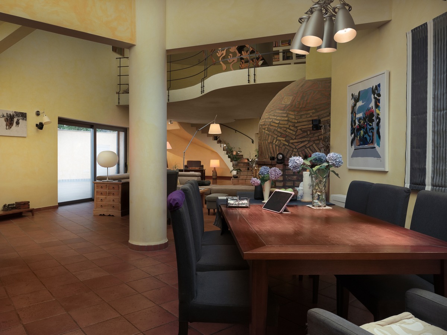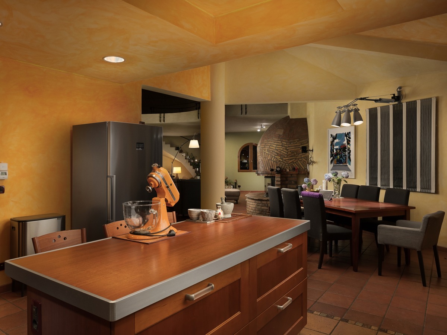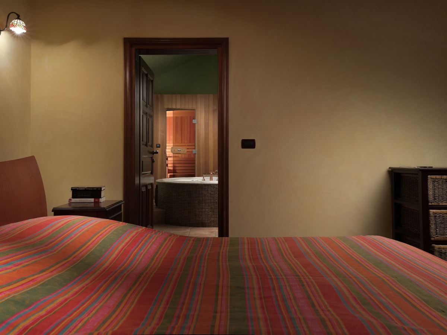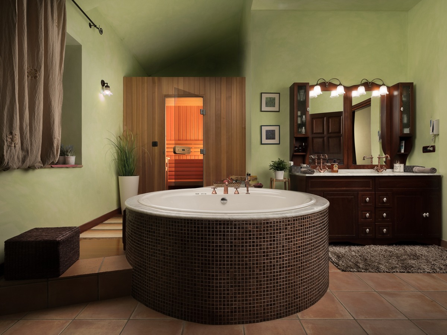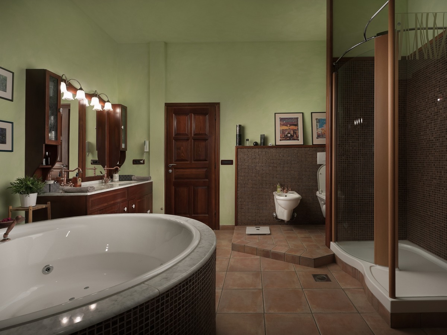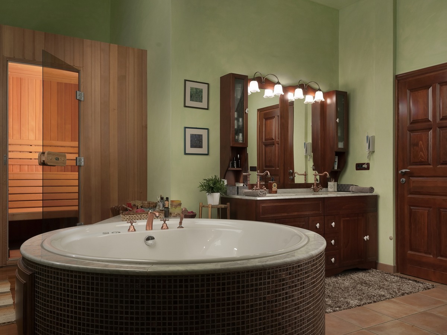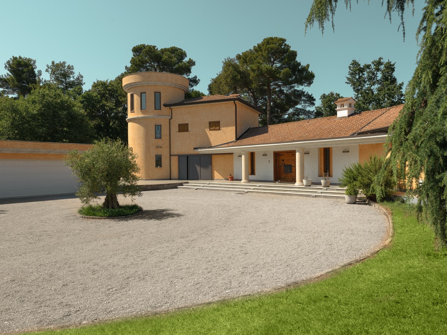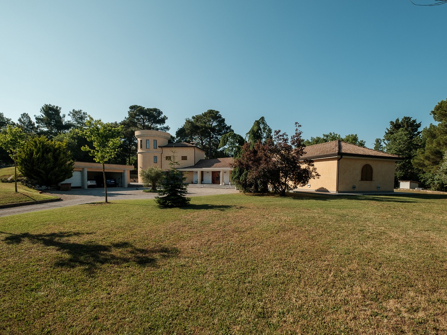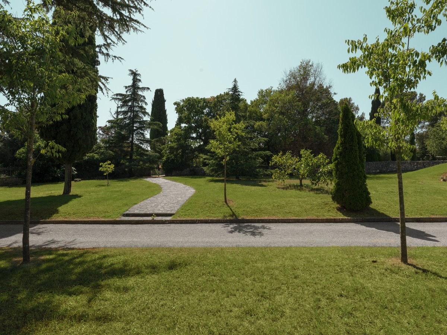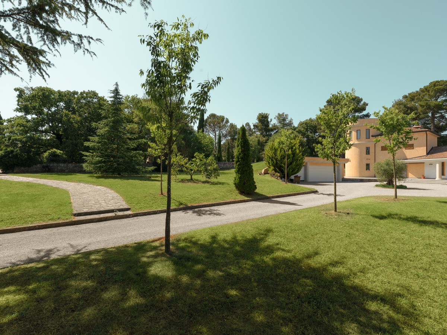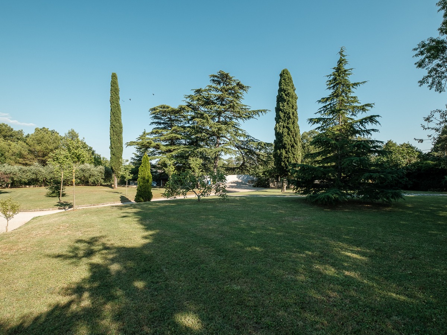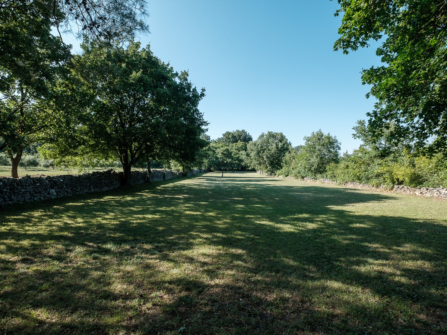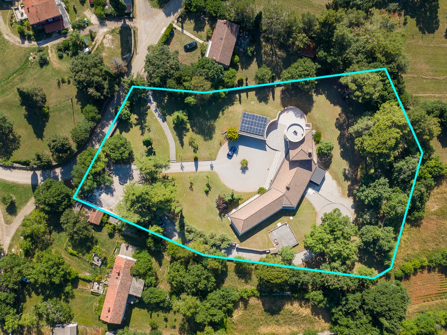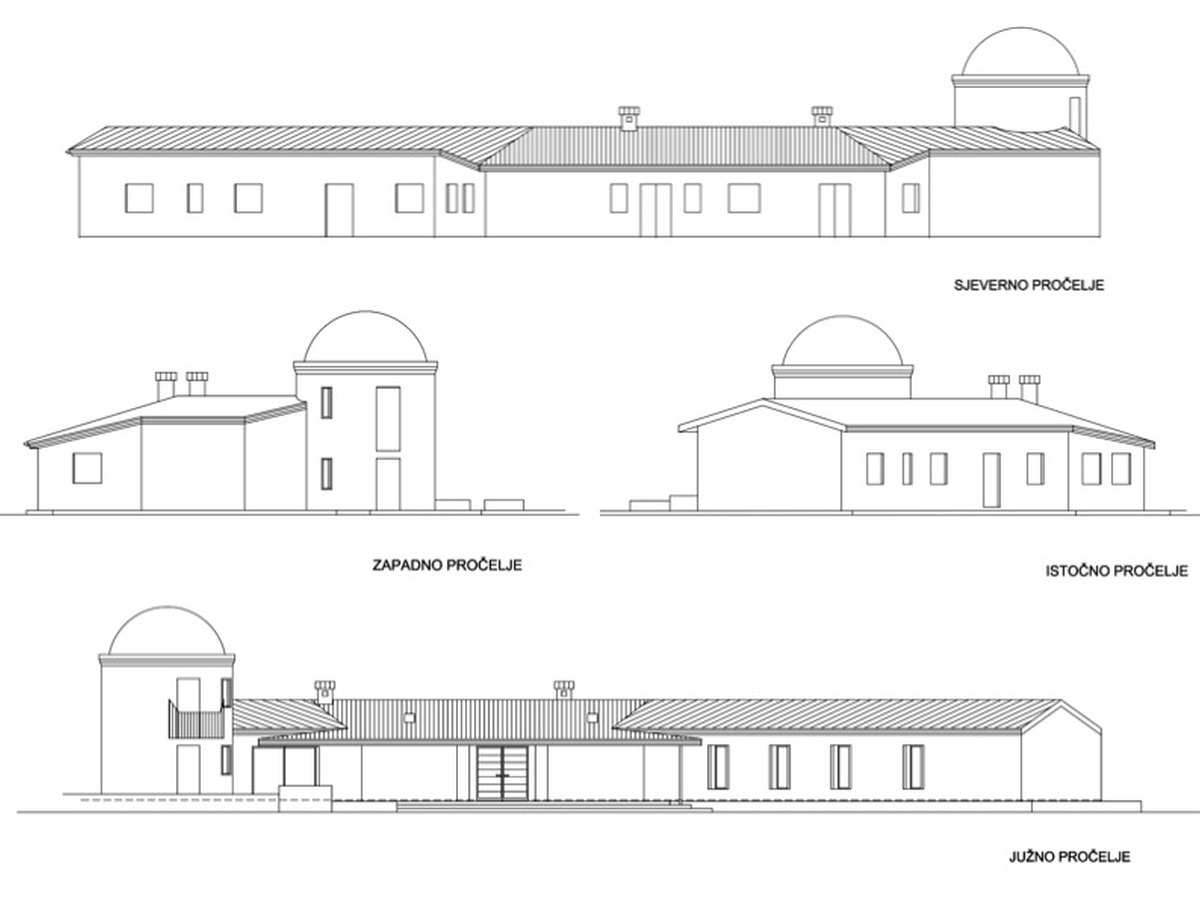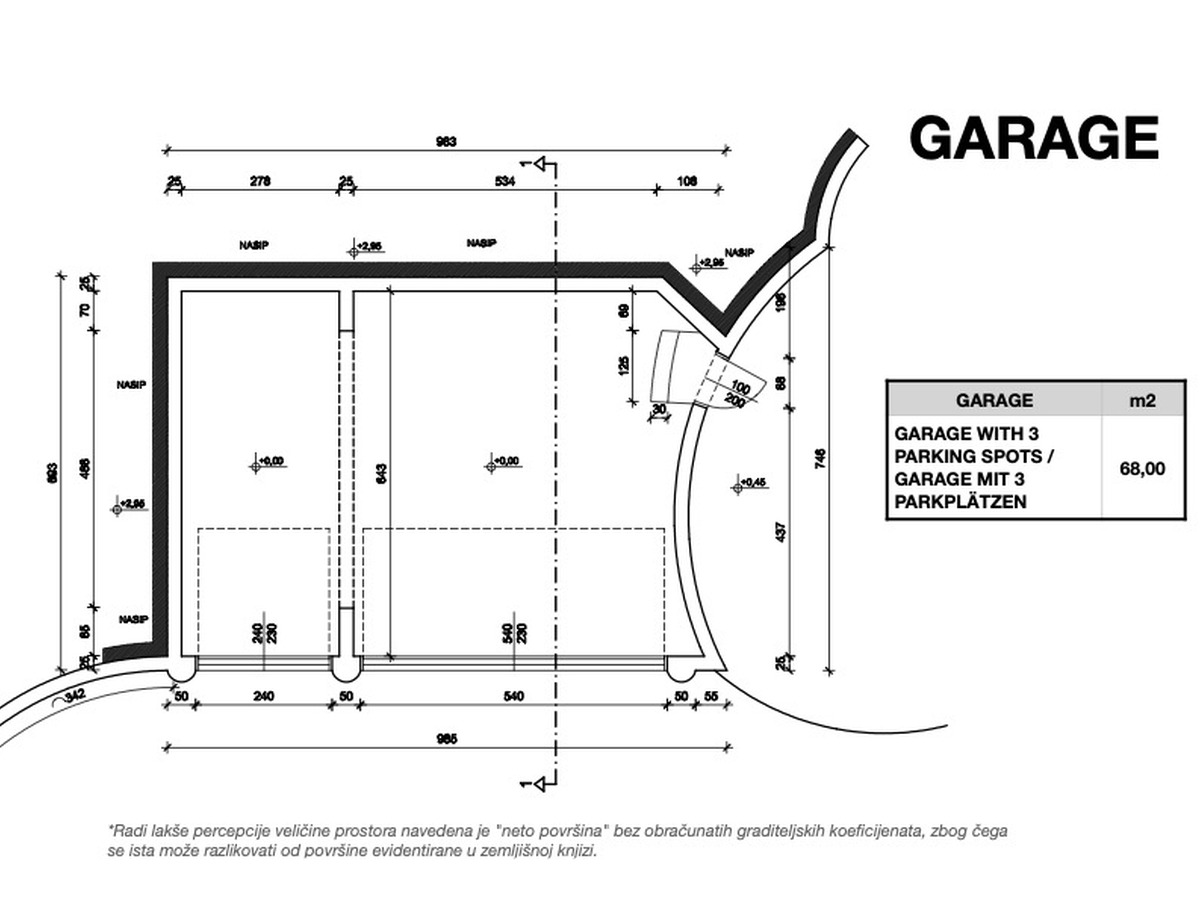1.690.000 €
Timeless luxury in the heart of Istria - Villa Pini
House: detached, family house, villa, ground-floor house
Features
Key features
- spacious garden
- central heating
- exclusive property
- mediterranean garden
- garage
- Solar power station
- surrounded by stone walls
Detached, family house, villa, ground-floor house
1
Ground floor, Open space
Tended
2007.
Furniture included
South
5.281 €/m2
Real Estate Description
Step into your own fairy tale.
On the pages of this magical Istrian story, you will find old olive trees, a long dry stone wall and artistic views, in the middle of which a beautiful, luxurious villa is hidden. This oasis of good living takes you back to simpler and happier times, providing maximum comfort for you and your loved ones.
Mystical hills and peaceful living.
Get to know the region that lives and breathes tradition and simplicity. As such, it envelops the villa in a wonderful serenity that allows you to enjoy every heavenly moment. Forget about stress, worries, the outside world. Here, time stood still in carefree days. Here you can enjoy being bathed in the warm Mediterranean sun, immersed in happy times with your loved ones.
Surrounded by the past, with a view to the future.
The timeless Villa Pini is a true example of sustainable luxury - with its own solar power plant, a cistern for watering the garden and underfloor heating, it seems to pay homage to this area full of artistic visions of nature. Thanks to modern technologies, you get a real experience of greenery and nature, without harming them.
Special features of Villa Pini
- Open gallery on the first floor.
- Walk-in closet and sauna next to the master bedroom and bathroom.
- An open-space concept made for gatherings.
- Decorative stone fireplace for relaxing evenings with a glass of wine.
- Possibility of additional construction - the entire plot is for construction.
- Garage with three parking spaces and automatic door.
- Summer kitchen for construction, with a terrace.
- Proximity to the sea (from 7 to 15 km).
- A tower with a panoramic view of the entire landscape.
Fun fact: That pool? Generated with the help of artificial intelligence! In reality - it's not here, but who says it can't be?
- Store: 120 m (Google route)
- Restaurant: 650 m (Google route)
- Sea: 12 km (Google route)
- School: 5.7 km (Google route)
- Near a bigger city: 6.9 km (Google route)
- Venezia airport: 273 km (Google route)
- Pula airport: 16.7 km (Google route)
- Pula: 22 km (Google route)
- Rovinj: 39.1 km (Google route)
- Medulin: 26.5 km (Google route)
- heating and cooling through the fen coil
- underfloor heating
- wood stove
- wooden
- mosquito nets
- double-glazed windows
- ceramic tiles
- parquet
- bathrooms/tiles
Joinery
Flooring
- garage - 68 m2
Additional content
- alarm
- a secluded property
- 24 hour security
- view of the greenery
- classical
- brick
- concrete
Facade
Building material
- gas
- electricity
- water
- asphalt to the property
- intercom
- video intercom
- irrigation system
- solar panels
- black pit
- biological septic tank
- water tank
- public lighting in the street
- possibility of heating with gas
- gas tank
- boiler/engine room
- internet
- satellite system
- electric car charger
- Photovoltaic energy
- type of internet access: Wire (DSL)
- internet speed: 30/70
- electricity power: 13 kw
- parking spaces: 10
- parking spaces inside a garage: 3
- Legalized
- Usage permit
- Land registry
- Land purpose
- Land building area: 6.207 m2
- Land agricultural area: 2.510 m2
- Ownership type: Ownership 1/1
- Owner type: Private owner
Total usable net area of the ground floor = 271.45 m2
Total usable net area of gallery I = 31.70 m2
Total usable net area of gallery II = 16.30 m2
-------------------------------------------------- ------------------------------------
Total usable net area of the building = 319.45 m2
* Garage = 68 m2
Note on property size:
For more information on how property areas are calculated and how building coefficients are applied, visit our guide.
Understanding property surface coefficients – what buyers in Croatia need to know
- Price: 1.690.000 Є
- Price of square meter: 5.281 Є
- Real estate transfer tax: 3 %
- Agency fee: 3 % + PDV
- Real estate tax : 200 Є /per year
Notify me if price changes!
Entering your e-mail is a consent on receiving e-mails from Maris if this real estate price changes.
* Applies only to this specific real estate






